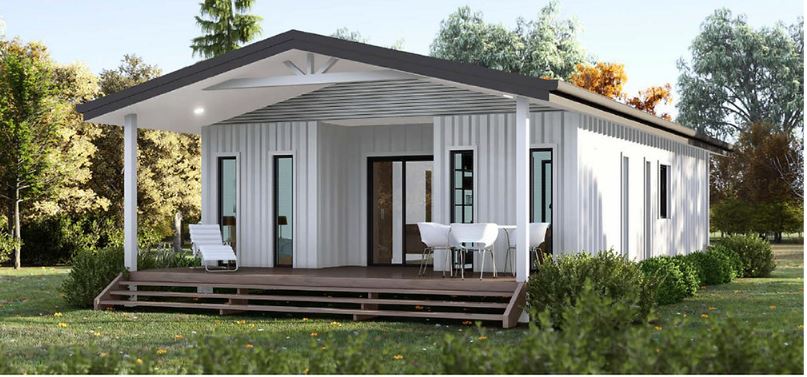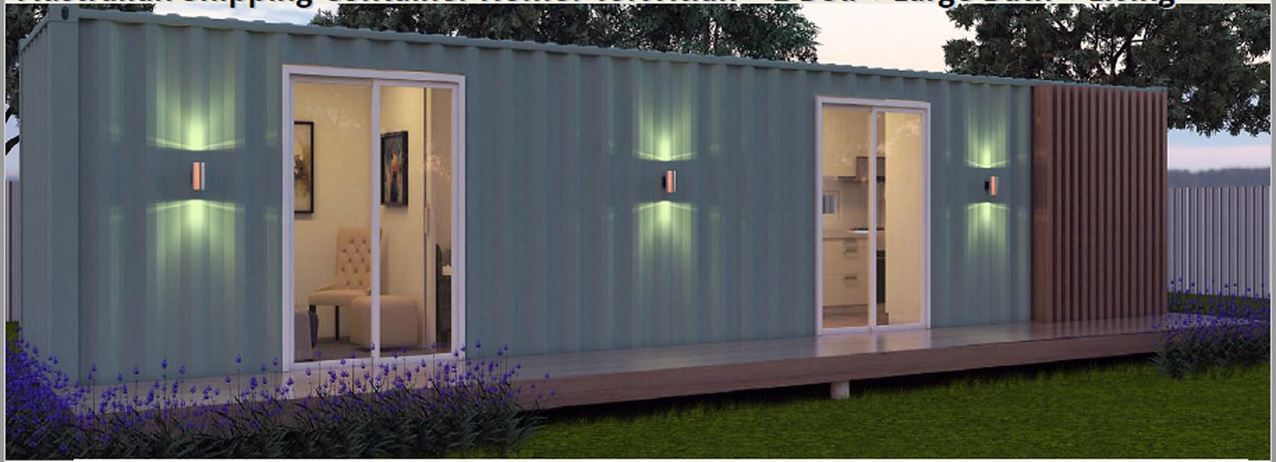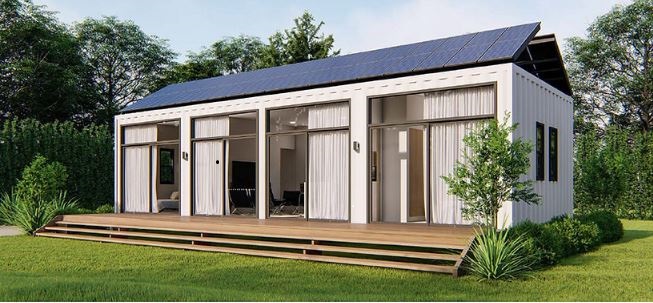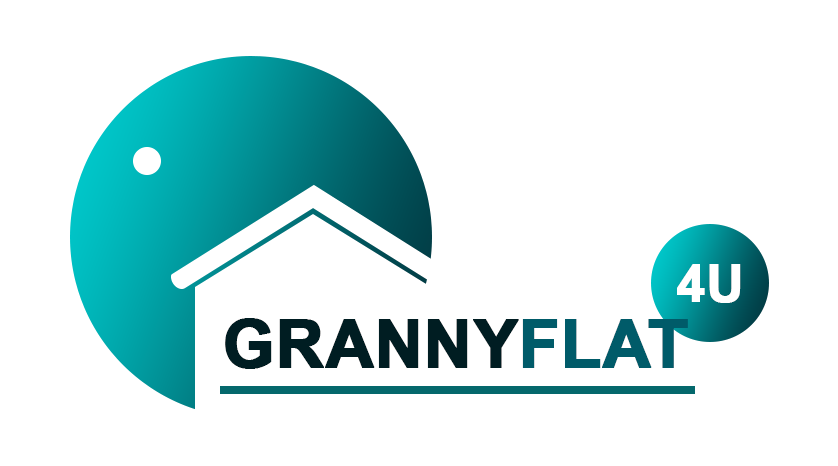About us



Container Home Experts -What we do.
Family accomodation
Granny Flats 4U was established to provide high quality affordable accomodation with exceptional Australian designs. The product range we have avaliable is the abosulte best on the market.
The opportunity for families to find affordable housing whether you have young children and need a play room to teenagers needing an outdoor cave, right the way through to your elderly parents needing accommodation. We can provide exceptional standards with a premium product and service situations needing a solution.
Granny Flats?
Granny flats are currently popular because they add value to the property and are a practical way to accommodate the needs of a home office, elderly relative or older children. Granny flats can also generate income if you rent them out.
Granny Flat4u on the Gold Coast has been reselling flats for years and we are able to provide a high-quality and affordable granny flat that will meet your needs.
What type of granny flat do you need?
According to Australian law, granny flats can have a floor area of no more than 60m2 Here are 3 basic ways that you can divide this area in a flat:
One bedroom – The most basic granny flats include one bedroom, a bathroom with a built in laundry and an open plan living area. One bedroom granny flats can occupy all 60m2 of allowed floor space or they can be built as small as 35m2.
Two bedrooms – Two bedroom granny flats usually require all of the allowed 60m2 of floor area. They can include one or two bathrooms, a small laundry area and a conjoined kitchen and living area. We can add a porch, if desired.
Three bedrooms – Three bedroom granny flats also require all 60m2 of allowed floor area. Besides the bedrooms, these flats usually contain a large bathroom with a laundry area and an open plan living area. The rooms in three bedroom granny flats tend to be small, but they are comfortable.
Once you have idea of what type of granny flat you need, give us a call and we will help you start the process of building it.
What prices are granny flats?
The process of building a granny flat can be broken down into the following 5 steps:
Documentation – We will ask to see the property’s documentation and check for any hazard risk restrictions. You will probably need to apply for a planning certificate from the proper authorities.
Inspect the Area – Next, we will visit the building site to look for any complicating issues, such as large trees on the property, and measure the area.
Calculate the Cost – Knowing the type of granny flat that you need and the area where it is to be built allows us to give you a final price quote.
Apply for Approval – Before beginning work, we need to confirm that the construction plans meet all legal requirements and apply for approval from the necessary authorities.
Build the Granny Flat – The construction of a granny flat takes 3-4 months from the time we lay the foundation to the moment that we hand you the key.
Why choose a granny flat - Gold Coast
Our team are committed to providing you with a granny flat that:
- Supplies your needs
- Holds to high standards of construction
- Meets all applicable building codes
- Is supplied in a timely manner
Along with all of those benefits, we will charge you fairly and give you friendly service throughout the whole process.
The name Granny flat is interchangeable with:
- Container home
- Tiny homes
- Garage conversions
- Relocatable homes
- Modular homes
What are the payment terms?
Unless otherwise specified:
- Deposit – 50%
- 20 % Framing
- 20% Lining
- 10% Before leaving yard
Modular Kit homes are:
- Draw 1. 10%
- Draw 2 50%.
- Draw 3 30%
- Draw 4 10%.
Container homes- Balance due befre leaving our supply depot and approximately 12 weeks from first deposit. Depending on supply chain, labour hire and any other circumstance that may change this time frame
Installation by a licensed builder in your region will be approximately 12 weeks from receipt of 50% deposit depending on supply chain, labour hire and any other circumstance that may change this time frame,
Modular kit home …Balance of payment to be made on final viewing.
Delivery Installation, craning and council approvals are the responsibility of the purchaser
What prices are granny flats?
The process of building a granny flat can be broken down into the following 5 steps:
Documentation – We will ask to see the property’s documentation and check for any hazard risk restrictions. You will probably need to apply for a planning certificate from the proper authorities.
Inspect the Area – Next, you need to have someone visit the site to look for any complicating issues, such as large trees on the property, and measure the area.
Calculate the Cost – Knowing the type of granny flat that you need and the area where it is to be placed allows us to give you a final price quote.
Apply for Approval – Before we supply the kit and organise a builder, we need to confirm that the construction plans meet all legal requirements and you have applied for approval from the necessary authorities.
Build the Granny Flat – The supply of the granny flat takes 3-4 months from the time deposit is paid to the moment that we hand you the key.
Container Dimensions
- External Length 20 ft – 6.058 m
- External Width 2.438 m
- External Height 2.891 m
- Internal Length 5.890 m
- Internal Width 2.350 m
- Internal Height 2.695 m
- Weight 2.5 Tonne approx
DO you have a - sales agreement?
Yes we have a policy. please see our sales agreement and warranty here
!
Contact us here!
