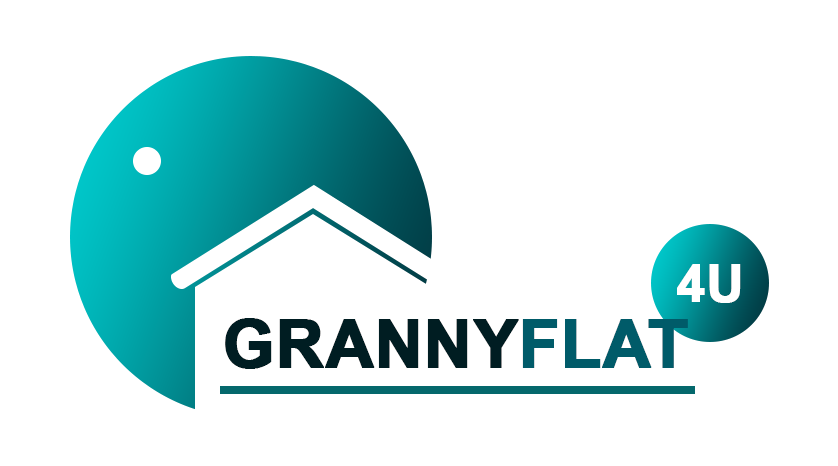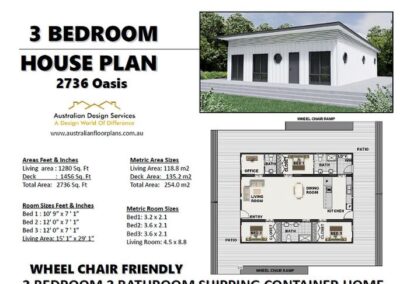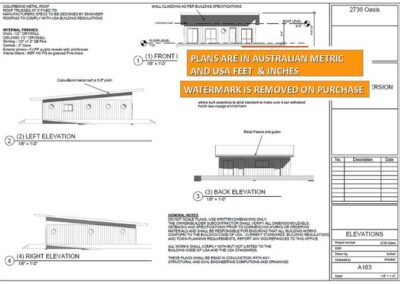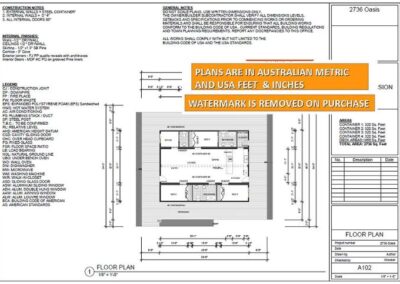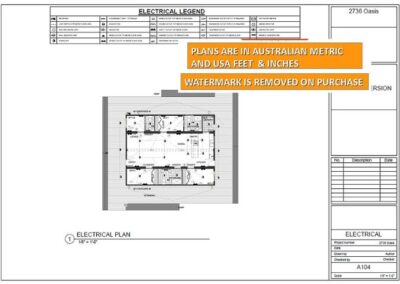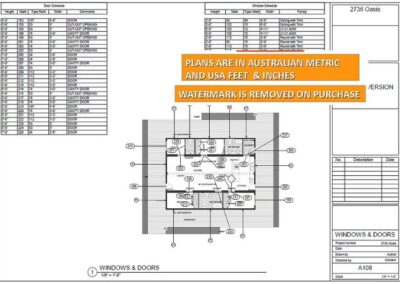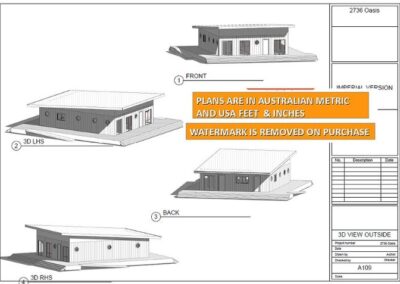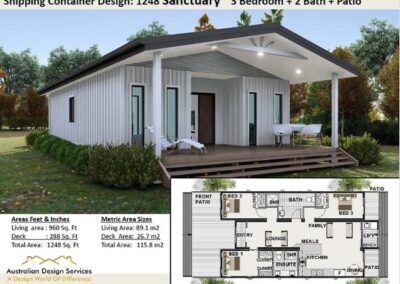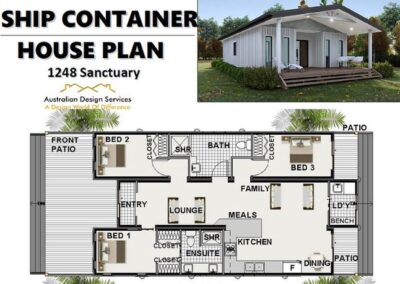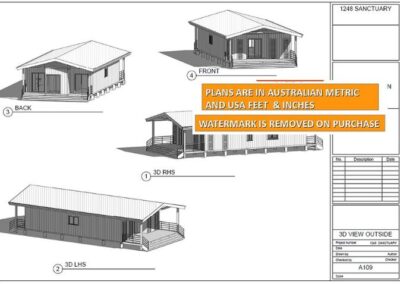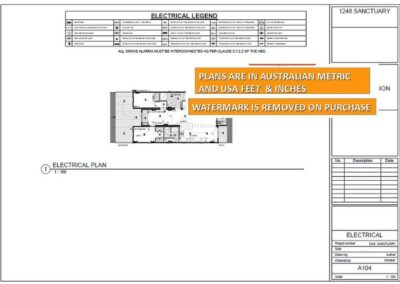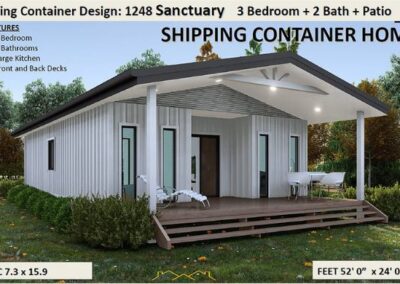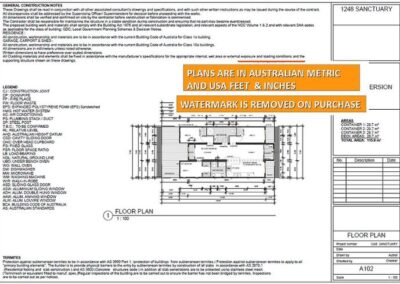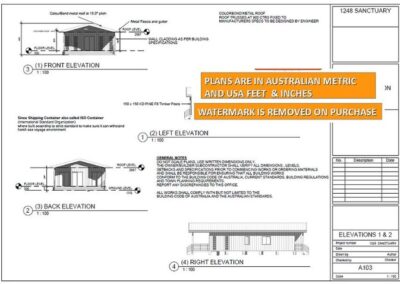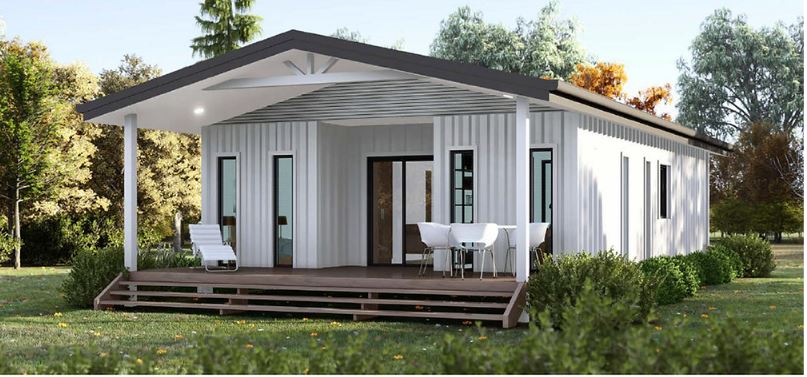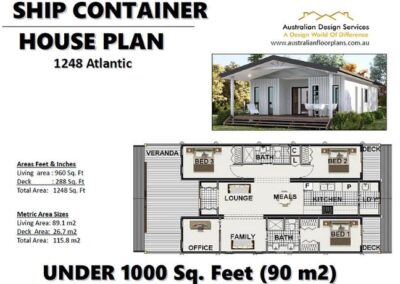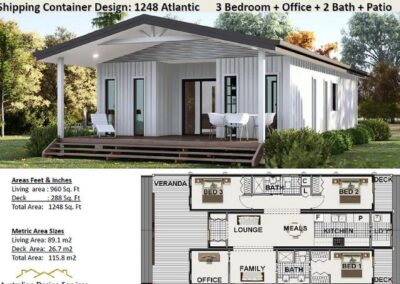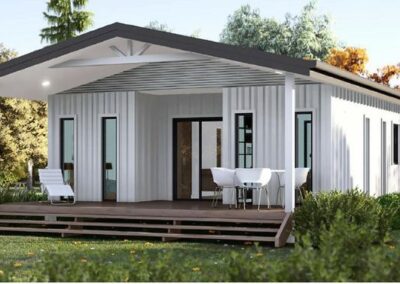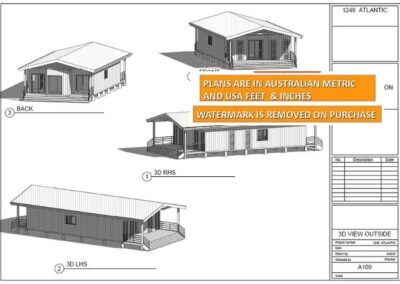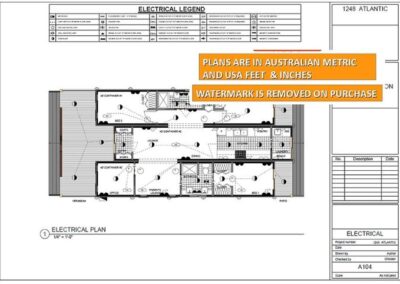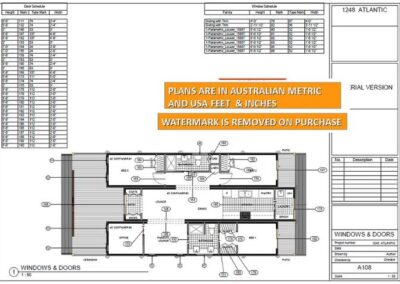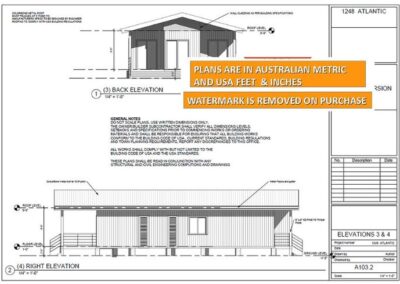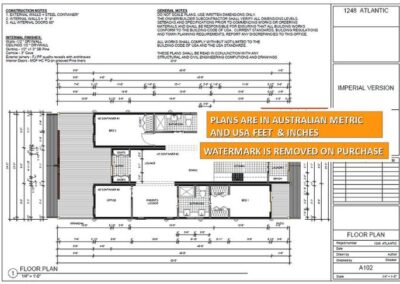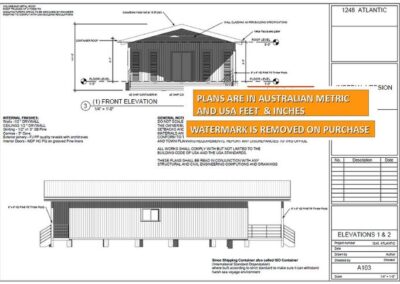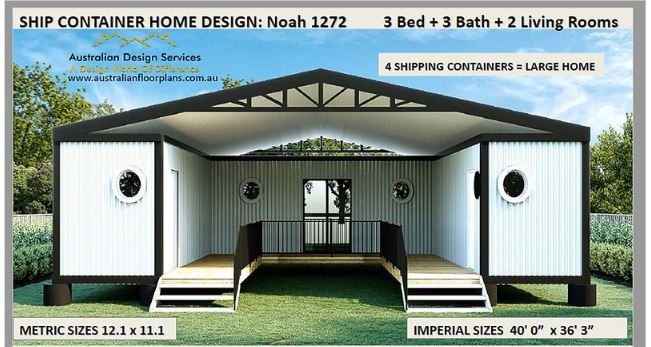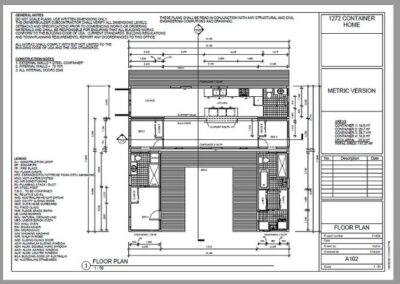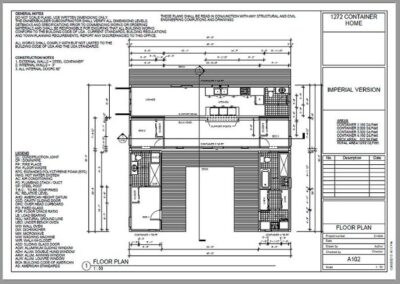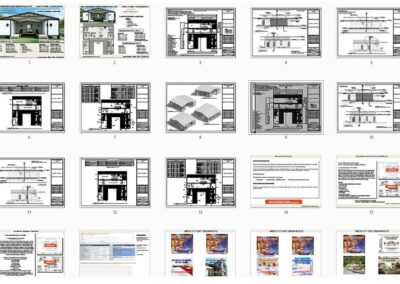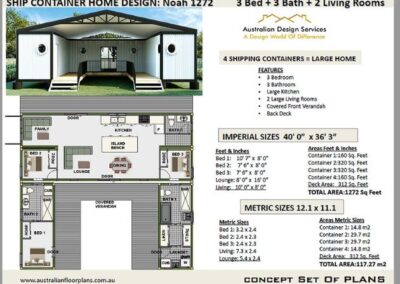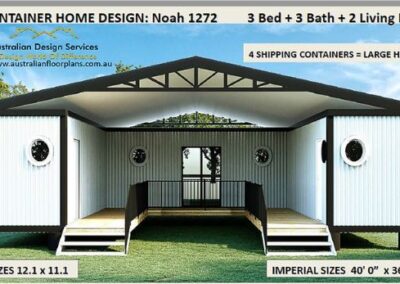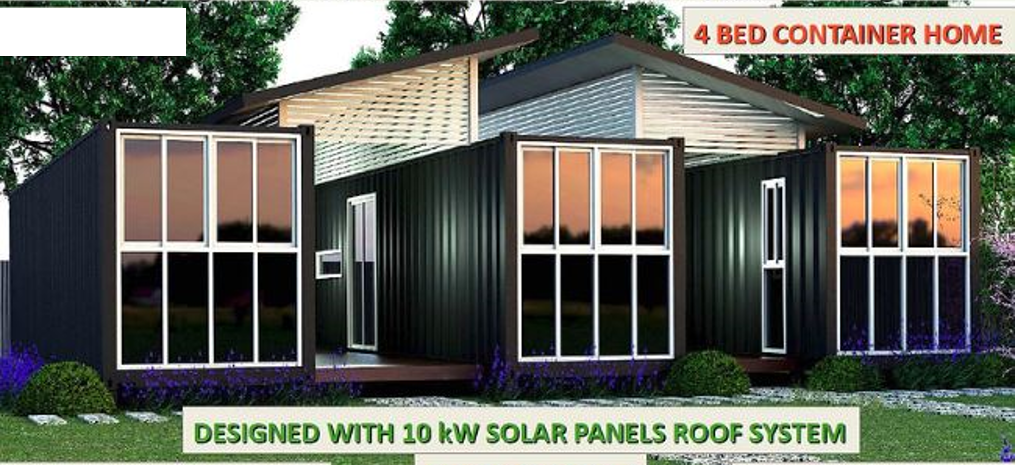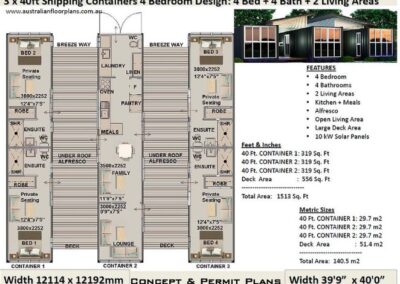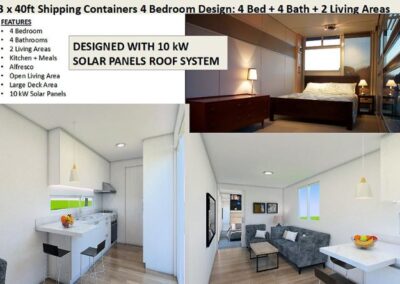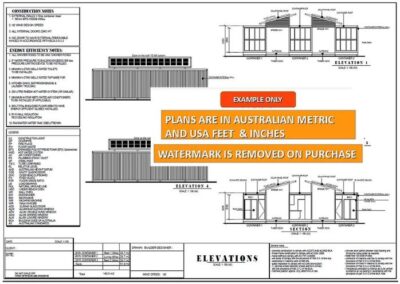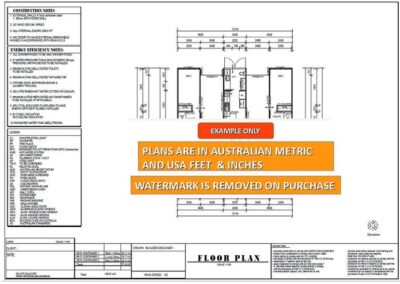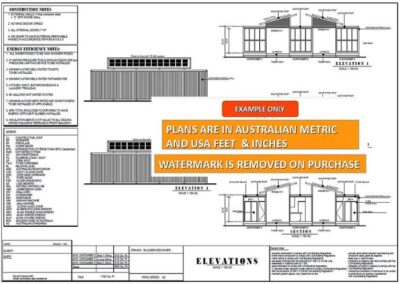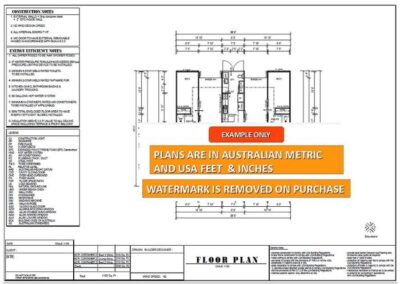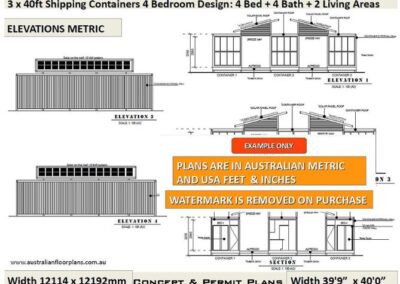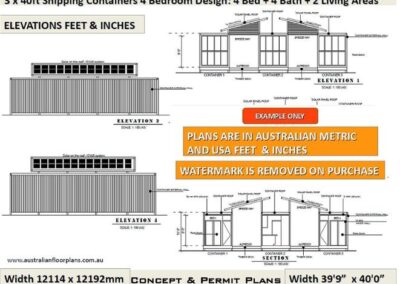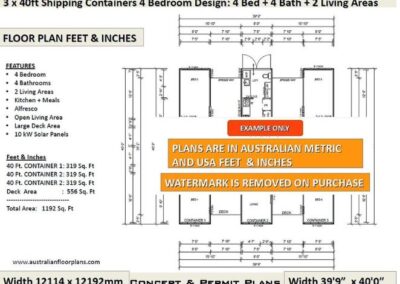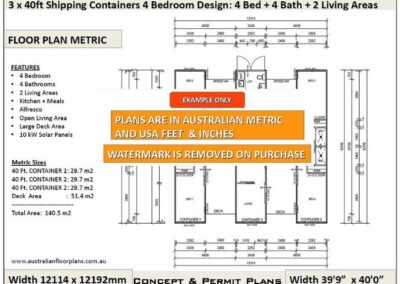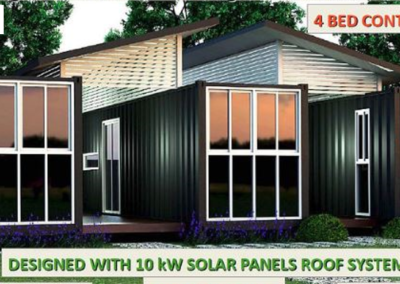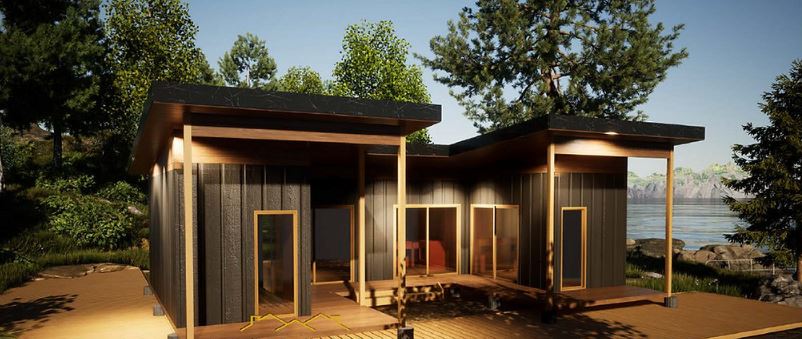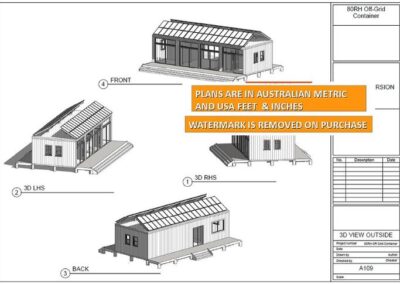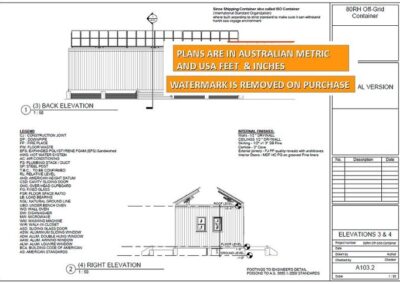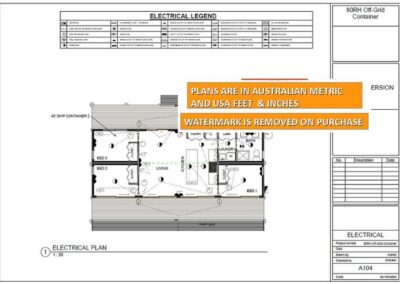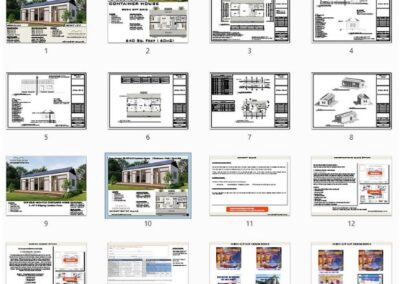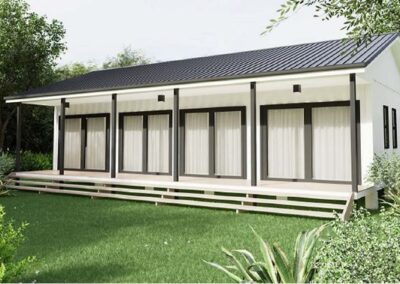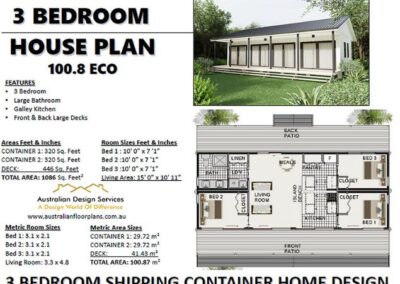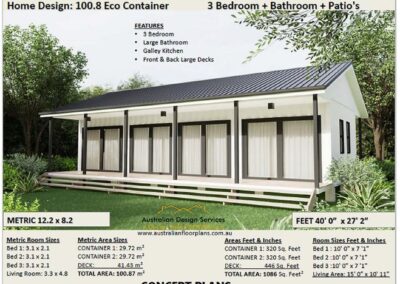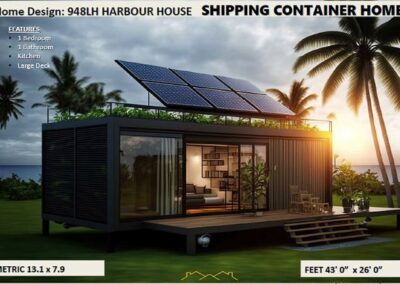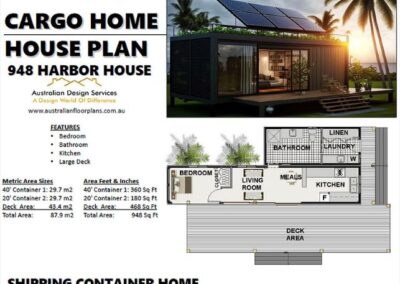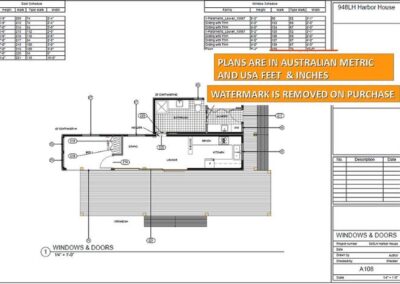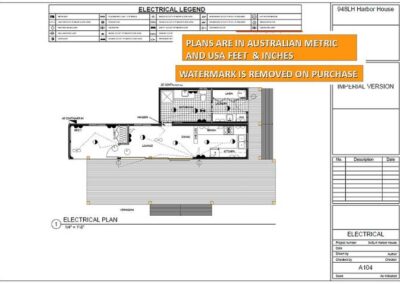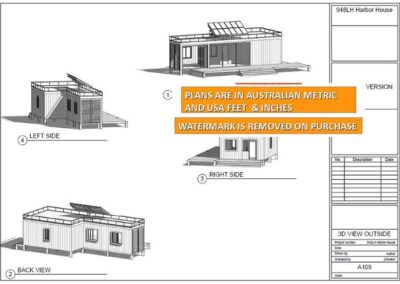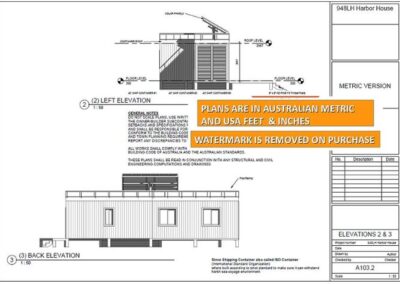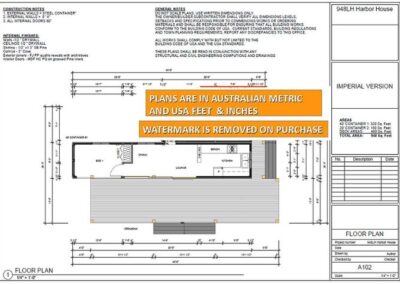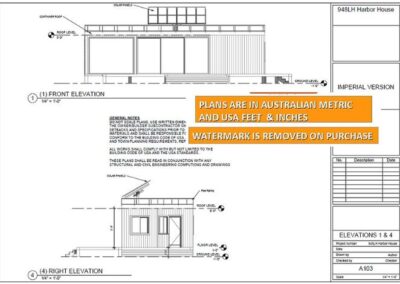Shipping container house plans – Shop
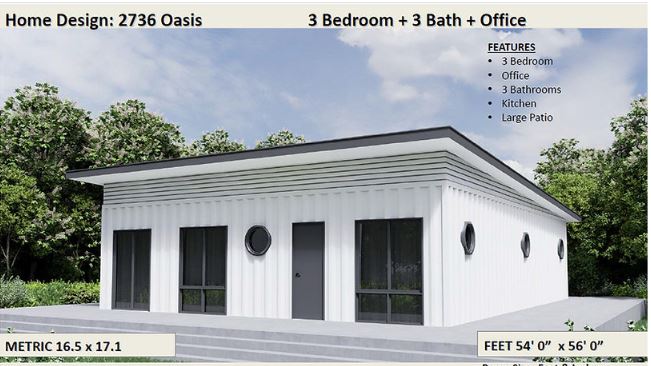
Oasis
Our House design partners have many container house and granny flat designs and plans available. The button below will take you to their site. We can build these designs.
Container Living: Transforming Shipping Containers into Stylish Homes
Whether you’re a design enthusiast, an eco-conscious individual, or someone looking for a unique living experience, our 4 x 40-foot container home design concept plans will inspire and ignite your creativity. Join us on this exciting journey as we redefine the concept of home with shipping containers as our canvas.
The energy-efficient features of this home, including proper insulation and eco-friendly appliances, contribute to sustainability and cost savings. You can enjoy the benefits of a well-insulated container home, reducing your environmental impact and utility expenses.
FEATURES
- 4 x 40 Foot Shipping Containers
- 3 Bedroom
- 2 Bathrooms + powder room
- Separate Laundry
- Kitchen
- Large Deck Areas
Metric Room Sizes
Bed1: 3.2 x 2.1
Bed2: 3.6 x 2.1
Bed3: 3.6 x 2.1
Living Room: 4.5 x 8.8
Metric Area Sizes
Living Area: 118.8 m2
Deck Area: 135.2 m2
Total Area: 254.0 m2
Room Sizes Feet & Inches
Bed 1 : 10′ 9” x 7 ‘ 1”
Bed 2 : 12′ 0” x 7 ‘ 1”
Bed 3 : 12′ 0” x 7 ‘ 1”
Living Area: 15′ 1” x 29′ 1”
Areas Feet & Inches
Living area : 1280 Sq. Ft
Deck : 1456 Sq. Ft
Total Area: 2736 Sq. Ft
Inclusions:
- 3D Front Render-
- Floor Plan fully detailed Metric + Feet & Inches
- Elevations Plan fully detailed Metric + Feet & Inches
- Electrical Plan
- Window Schedule
- Door Schedule
- 4 Sides – 3D Views Metric + Feet & Inches
- 3D Front Render
- Copyright release to build
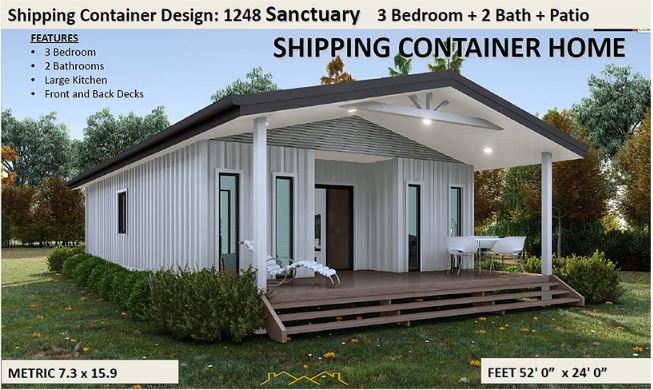
Sanctuary
Container Living: Transforming Shipping Containers into Stylish Homes
Whether you’re a design enthusiast, an eco-conscious individual, or someone looking for a unique living experience, our 3 x 40-foot container home design concept plans will inspire and ignite your creativity. Join us on this exciting journey as we redefine the concept of home with shipping containers as our canvas.
Explore our collection now and embark on the path to turning your container home dreams into a reality.
By exploring our collection, you’ll discover innovative floor plans, intelligent space utilization, and cutting-edge design elements that maximize natural light and ventilation. We believe in creating sustainable living environments, and our designs incorporate eco-friendly features such as solar panels, rainwater harvesting systems, and energy-efficient appliances.
FEATURES
- 40 Foot Shipping Containers
- 3 Bedroom
- Large Bathroom
- Separate Laundry
- Kitchen
- 3 Large Deck Areas
Metric Room Sizes
Bed1: 3.0 x 2.1
Bed2: 3.0 x 2.1
Bed3: 3.3 x 2.1
Living Room: 3.0x 2.1
Metric Area Sizes
Living Area: 89.1 m2
Deck Area: 26.7 m2
Total Area: 115.8 m2
Room Sizes Feet & Inches
Bed 1 : 10′ 0” x 7 ‘ 1”
Bed 2 : 10′ 0” x 7 ‘ 1”
Bed 3 : 11′ 0” x 7 ‘ 1”
Living Area: 10′ 0” x 7 ‘ 1”
Areas Feet & Inches
Living area : 960 Sq. Ft
Deck : 288 Sq. Ft
Total Area: 1248 Sq. Ft
Inclusions:
- 3D Front Render-
- Floor Plan fully detailed Metric + Feet & Inches
- Elevations Plan fully detailed Metric + Feet & Inches
- Electrical Plan
- Window Schedule
- Door Schedule
- 4 Sides – 3D Views Metric + Feet & Inches
- 3D Front Render
- Copyright release to build
FEATURES
- 40 Foot Shipping Containers
- 3 Bedroom + Office
- Large Bathroom
- Separate Laundry
- Galley Kitchen
- 3 Large Deck Areas
Metric Room Sizes
Bed1: 2.7 x 2.1
Bed2: 3.3 x 2.1
Bed3: 3.3 x 2.1
Living Room: 3.0x 2.1
Metric Area Sizes
Living Area: 89.1 m2
Deck Area: 26.7 m2
Total Area: 115.8 m2
Room Sizes Feet & Inches
Bed 1 : 9′ 0” x 7 ‘ 1”
Bed 2 : 11′ 0” x 7 ‘ 1”
Bed 3 : 11′ 0” x 7 ‘ 1”
Living Area: 10′ 0” x 7 ‘ 1”
Areas Feet & Inches
Living area : 960 Sq. Ft
Deck : 288 Sq. Ft
Total Area: 1248 Sq. Ft
Inclusions:
- 3D Front Render-
- Floor Plan fully detailed Metric + Feet & Inches
- Elevations Plan fully detailed Metric + Feet & Inches
- Electrical Plan
- Window Schedule
- Door Schedule
- 4 Sides – 3D Views Metric + Feet & Inches
- 3D Front Render
- Copyright release to build
Plan Features
- 3 Bedroom
- 3 Bathroom
- Large Kitchen
- 2 Large Living Rooms
Covered Front Verandah
Back Deck
Metric Sizes
- Bed 1: 3.2 x 2.4
- Bed 2: 2.4 x 2.3
- Bed 3: 2.4 x 2.3
- Living: 7.3 x 2.4
- Lounge: 5.4 x 2.4
Areas Metric Sizes
- Container 1: 14.8 m2
- Container 2: 29.7 m2
- Container 3: 29.7 m2
- Container 4: 14.8 m2
Deck Area: 312 Sq. Feet
TOTAL AREA:117.27 m2
Feet & Inches
Bed 1: 10′ 7” x 8′ 0”
Bed 2: 7′ 6” x 8′ 0”
Bed 3: 7′ 6” x 8′ 0”
Lounge: 8′ 0” x 16′ 0”
Living: 10′ 0” x 8′ 0”
Areas Feet & Inches
Container 1:160 Sq. Feet
Container 2:320 Sq. Feet
Container 3:320 Sq. Feet
Container 4:160 Sq. Feet
Deck Area: 312 Sq. Feet
TOTAL AREA:1272 Sq Feet
Inclusions:
- 3D Front Render-
- Floor Plan fully detailed Metric + Feet & Inches
- Elevations Plan fully detailed Metric + Feet & Inches
- Electrical Plan
- Window Schedule
- Door Schedule
- 4 Sides – 3D Views Metric + Feet & Inches
- 3D Front Render
- Copyright release to build
Plan Features
– 4 Bedroom Container Home Designs
– 4 Bathrooms
– 2 Living Areas
– Kitchen + Meals AREA
– Alfresco under roof
– Large Deck Area
– Off the Grid 10 kW Solar Roof
——————————
Total Area : 140.5 m2 OR 1513 sq. ft.
width 12.114 Meters or 39’9″ (39 foot 9 inches)
depth 12.192 Meters or 40’0″ (40 foot)
Plan Sizes
——————————
Total Area : 140.5 m2 OR 1513 sq. ft.
—————————-
width 12.114 Meters or 39’9″ (39 foot 9 inches)
depth 12.192 Meters or 40’0″ (40 foot)
Inclusions:
- 3D Front Render-
- Floor Plan fully detailed Metric + Feet & Inches
- Elevations Plan fully detailed Metric + Feet & Inches
- Electrical Plan
- Window Schedule
- Door Schedule
- 4 Sides – 3D Views Metric + Feet & Inches
- 3D Front Render
- Copyright release to build
FEATURES
- 3 x 20 Foot Shipping Containers
- 2 Bedroom
- 2 Bathrooms
- Center Kitchen
- Large Covered Front Deck Entertainment Area
Room Sizes Feet & Inches
Bed 1 : 12′ 0” x 7 ‘ 1”
- Bed 2 : 11′ 8” x 7 ‘ 1”
- Living Area: 13′ 2” x 7 ‘ 1”
Areas Feet & Inches
Living area : 480 Sq. Ft
Deck : 265 Sq. Ft
Total Area: 745 Sq. Ft
Inclusions:
- 3D Front Render-
- Floor Plan fully detailed Metric + Feet & Inches
- Elevations Plan fully detailed Metric + Feet & Inches
- Electrical Plan
- Window Schedule
- Door Schedule
- 4 Sides – 3D Views Metric + Feet & Inches
- 3D Front Render
- Copyright release to build
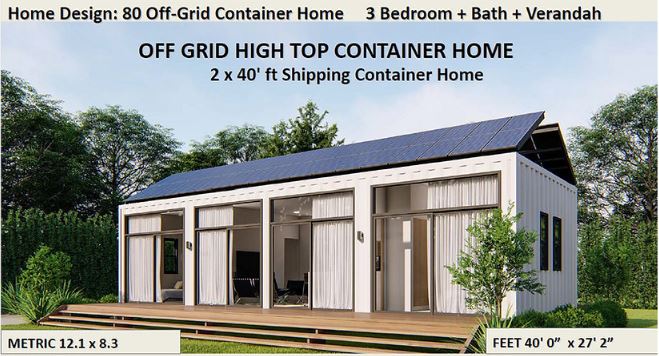

Off Grid
Container Living: We understand the growing interest in sustainable living and the unique appeal of repurposing shipping containers into comfortable living spaces.
The energy-efficient features of this home,
One of our standout offerings is the 3 Bedroom Container Home, complete with a full concept and permit house plans. This design is perfect for those seeking a spacious and versatile living environment. With three bedrooms, it provides ample space for a growing family, accommodating guests, or setting up a home office or hobby room.
FEATURES
- 3 x 40 Foot Shipping Containers
- 3 Bedroom
- Large Bathroom
- Separate Laundry
- Galley Kitchen
- Front and Back Deck
Metric Room Sizes
Bed1: 3.1 x 2.3
Bed2: 3.1 x 2.3
Bed3: 3.1 x 2.3
Living Room: 4.5 x 3.3
Metric Area Sizes
Living Area: 59.57 m2
Deck Area: 41.3 m2
Total Area: 100.87 m2
Room Sizes Feet & Inches
Bed 1 : 10′ 1” x 7′ 1”
Bed 2 : 10′ 1” x 7′ 1”
Bed 3 : 10′ 1” x 7′ 1”
Living Area: 15′ 1” x 10 ‘ 1”
Areas Feet & Inches
Living area : 640 Sq. Ft
Deck : 446 Sq. Ft
Total Area: 1086 Sq. Ft
Inclusions:
- 3D Front Render-
- Floor Plan fully detailed Metric + Feet & Inches
- Elevations Plan fully detailed Metric + Feet & Inches
- 4 Sides – 3D Views Metric + Feet & Inches
- 3D Front Render
- Copyright release to build
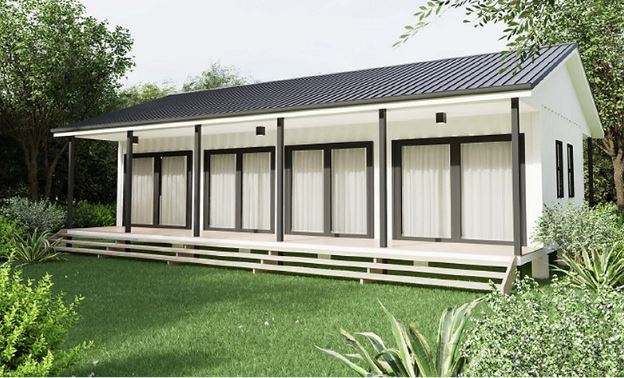

Eco
Container Living: We understand the growing interest in sustainable living and the unique appeal of repurposing shipping containers into comfortable living spaces.
The energy-efficient features of this home,
One of our standout offerings is the 3 Bedroom Container Home, complete with a full concept and permit house plans. This design is perfect for those seeking a spacious and versatile living environment. With three bedrooms, it provides ample space for a growing family, accommodating guests, or setting up a home office or hobby room.
FEATURES
- 2 x 40 Shipping Containers
- 3 Large Bedrooms
- Large Bathroom
- Separate Laundry
- Kitchen
- Large Deck Areas
Metric Area Sizes
CONTAINER 1: 29.72 m²
CONTAINER 2: 29.72 m²
DECK: 41.43 m²
TOTAL AREA: 100.87 m²
Area Feet & Inches
CONTAINER 1: 320 Sq. Feet
CONTAINER 2: 320 Sq. Feet
DECK: 446 Sq. Feet
TOTAL AREA: 1086 Sq. Feet²
Inclusions:
- 3D Front Render-
- Floor Plan fully detailed Metric + Feet & Inches
- Elevations Plan fully detailed Metric + Feet & Inches
- Electrical Plan
- Window Schedule
- Door Schedule
- 4 Sides – 3D Views Metric + Feet & Inches
- 3D Front Render
- Copyright release to build
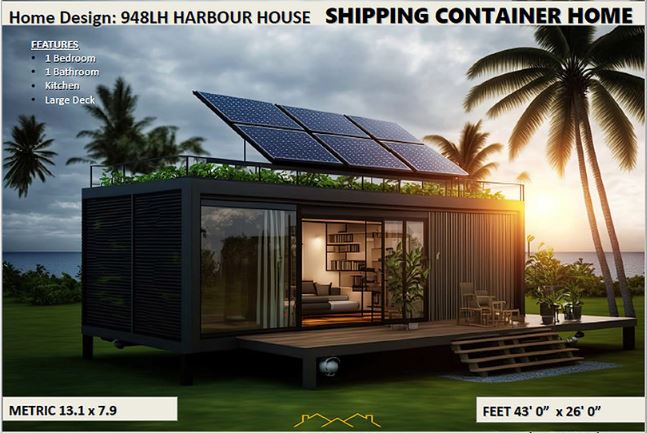

Affordable – Harbour House
Shipping Container House Plans : 948 Harbor House
Container Living: Transforming Shipping Containers into Stylish Homes
We are proud to present our meticulously designed house plan for sale, offering the perfect blend of sustainability, functionality, and cost-effectiveness.
The energy-efficient features of this home, including proper insulation and eco-friendly appliances, contribute to sustainability and cost savings. You can enjoy the benefits of a well-insulated container home, reducing your environmental impact and utility expenses.
At the core of our design philosophy is affordability. We understand the importance of providing low-cost housing options without compromising on quality or comfort. Our house plan offers a well-designed layout that includes a spacious bedroom, complete with ample storage options, and a large bathroom that provides a luxurious retreat after a long day. Additionally, we have thoughtfully included a separate laundry area to enhance convenience and functionality.
The heart of any home is the kitchen, and our family kitchen design delivers on both style and practicality. It provides a warm and inviting space where you can prepare meals, share quality time with loved ones, and create lasting memories. The layout ensures optimal functionality, allowing you to navigate the space with ease.
FEATURES
- 1 x 40 + 1 x 20 Foot Shipping Containers
- Large Bedroom
- Large Bathroom
- Separate Laundry
- Kitchen
- Large Deck Areas
Metric Area Sizes
40′ Container 1: 29.7 m2
20′ Container 2: 29.7 m2
Deck Area: 43.4 m2
Total Area: 87.9 m2
Area Feet & Inches
40′ Container 1: 360 Sq Ft
20′ Container 2: 180 Sq Ft
Deck Area: 468 Sq Ft
Total Area: 948 Sq Ft
Inclusions:
- 3D Front Render-
- Floor Plan fully detailed Metric + Feet & Inches
- Elevations Plan fully detailed Metric + Feet & Inches
- Electrical Plan
- Window Schedule
- Door Schedule
- 4 Sides – 3D Views Metric + Feet & Inches
- 3D Front Render
- Copyright release to build
key tags
- Shipping container homes
- Container home design
- Container house plans
- Sustainable living
- Affordable housing
- Innovative architecture
key tags
- Eco-friendly homes
- Container home concepts
- Modern container homes
- Creative living spaces
- Container home ideas
- Versatile structures
key tags
- Urban container dwellings
- Minimalist retreats
- Green building solutions
- Sustainable design
- Repurposed shipping containers
- Innovative floor plans
- Space optimization
- Energy-efficient homes
key tags
- 4 bedroom + container house plans
- 4 bedroom container house plans single story
- Transportable 4 Bed container House Plan
- 4 bedroom house plans one story
- 4 bedroom modern house plans
- 4 bedroom home designs
- modern four bedroom container house plans
Key tags
- 4 bedroom flat plan design
- 4 bedroom container home designs australia
- 4 bedroom container 1 story house plans
- small 4 bedroom house plans
- large 4 bedroom house plans
- 4 bedroom container floor plans
- 4 bedroom floor container house plans
- 4 bedroom container home designs
- 4 bedroom modern container house plans
- modern four bedroom container house plans
- Stunning container 4 Bedroom Home Designs
key tags
- Large & small 4 Bedroom container House plans
- Australian & International Designs 4 Bedroom container Home Designs
- 4 Bedroom Home Designs for all types of land
- Optional 4 Bedroom Construction Plans
- Free Quote to make Plan Changes
- Great Building Tips Included
- Saves you time and money !
- Our 4 Bedroom House plans are beautiful & affordable
- 4 Bedroom Conceptual designs from leading designers
- No need to worry about breaching copyright
- Make changes to the design optional
- Instant Download
- Digital Plan for all computers
More flloor plans
