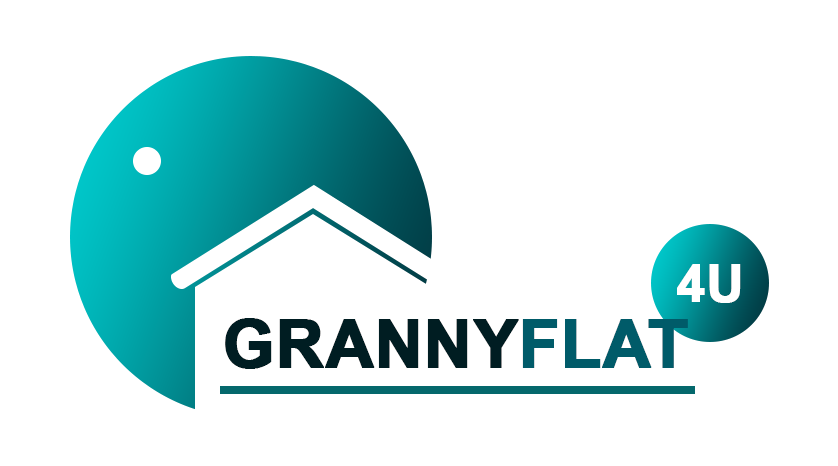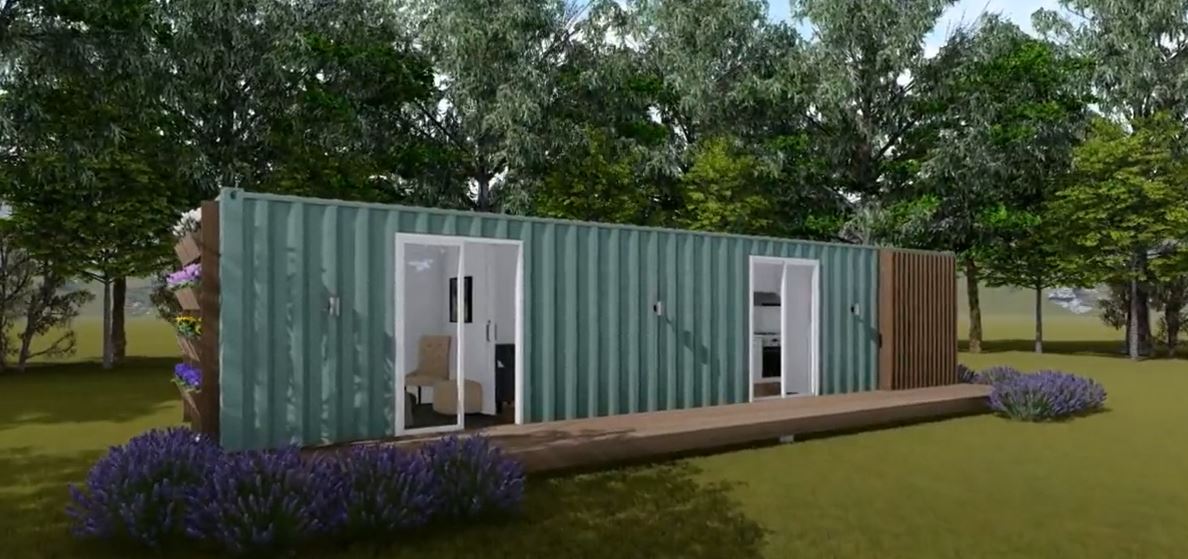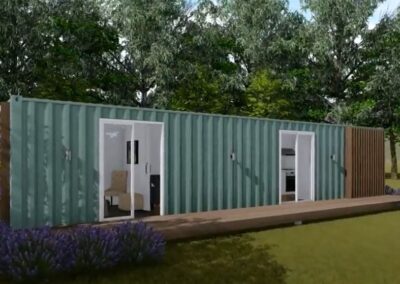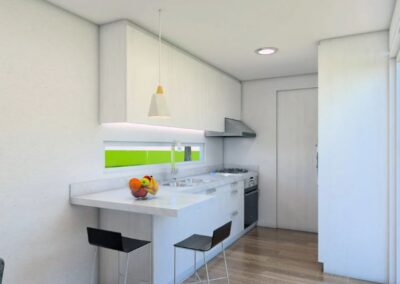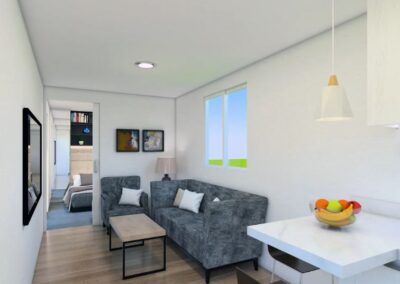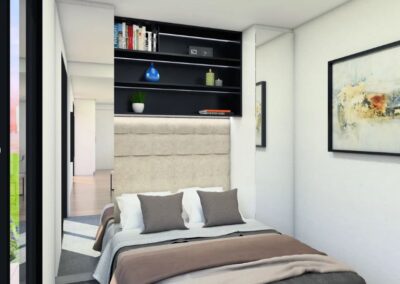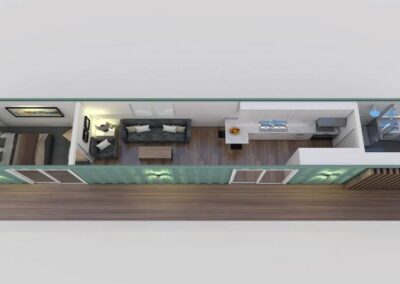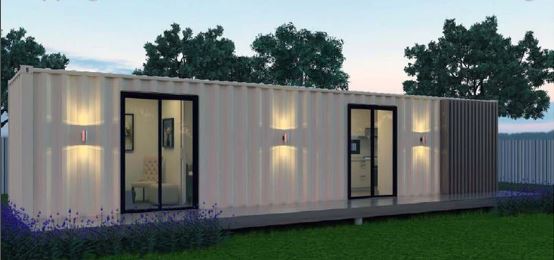Titan 1- 2 BR Granny Flats
Portable shipping container homes.
Specs on Titan
The home in brief:
The design is a 1 Bedroom 40 foot shipping container home to create a spectacular 1-bedroom home design, that features a large bedroom with a well-designed living–dining area, plenty of space It also has a bathroom / laundry area.
Custom kitchen which includes:
The impressive Kitchen open layout has a good storage area, and is equipped to fit a large fridge. design beautifully and compliment the open living area . Entertaining is made easy by opening onto the deck area at the back of the hom
- Drawers
- Base Cabinets
- Fridge Space
- Pantry
- Sink & Tap
- Tile Splashback
- Oven/ cooktop/ rangehood
- Block Bench top
Bathroom
- Water efficient toilet
- Glass Shower Screen
- 900×900 Shower
- Vanity with storage and mixer
- Large linen press
- Wall Mirror
- 500 Base Cabinet
- Washing Machine Space with taps
- All set up for quick plug and play, purchaser to
arrange plumber and electrician for connections.
Electrical
- Ample LED Lights
- 2 x Exterior Lights
- 3 x Smoke Detectors interconnected
- TV Point
- Ample Double Power Points
- Air Conditioner supplied not installed
Walls and Ceilings
- Fully framed walls and ceiling using treated pine.
- Insulation to ceilings
- Insulation to walls
- VJ Feature wall and ceiling (Shiplap)
- Gyprock to all other walls
- Gloss white floor to ceiling paneling in shower recess
Custom kitchen which includes:
The impressive Kitchen open layout has a good storage area, and is equipped to fit a large fridge. design beautifully and compliment the open living area . Entertaining is made easy by opening onto the deck area at the back of the hom
- Drawers
- Base Cabinets
- Fridge Space
- Pantry
- Sink & Tap
- Tile Splashback
- Oven/ cooktop/ rangehood
- Block Bench top
Bathroom
- Water efficient toilet
- Glass Shower Screen
- 900×900 Shower
- Vanity with storage and mixer
- Large linen press
- Wall Mirror
- 500 Base Cabinet
- Washing Machine Space with taps
- All set up for quick plug and play, purchaser to
arrange plumber and electrician for connections.
Electrical
- Ample LED Lights
- 2 x Exterior Lights
- 3 x Smoke Detectors interconnected
- TV Point
- Ample Double Power Points
- Air Conditioner supplied not installed
Walls and Ceilings
- Fully framed walls and ceiling using treated pine.
- Insulation to ceilings
- Insulation to walls
- VJ Feature wall and ceiling (Shiplap)
- Gyprock to all other walls
- Gloss white floor to ceiling paneling in shower recess
Paint
- Your choice of exterior colour from the standard Colorbond range (special effect paint jobs will be quoted separately)
- 3 Coats of White Paint Throughout
Doors/Windows
- Bathroom
- 900h x 610w -Window
- Kitchen
- 900h x 1210w – Window
- Bedroom 1
- 900h x 1810w Window
- 1510w Sliding door
- Bedroom 2
- 900h x 1510w Window
- Living room
- 2688 Sliding door
Flooring
- Hybrid laminated waterproof flooring
- Colour may vary slightly to pictures
Construction
- External Electrical Connection via hardwire (you will need an electrician to connect)
- External Water Connection Points and Waste Water Points are
- Interior area – 26sqm Exterior Area 29.6m2
Underfloor (you will need a plumber to install)
- 40ft High Cube Cargo-worthy Modified Container
Approximate dimensions and weight
- External Length 40 ft – 12.192 m
- External Width 2.438 m
- External Height 2.896 m
- Internal Length 12.030 m
- Internal Width 2.350 m
- Internal Height 2.695 m
- Weight 7.2 tonne
Financing
We can provide you with a contact for finance. Contact us on our form or call direct. Its best if you do have an ABN
!
Contact us here!
Portable Container homes
Here at Granny Flats4U , we supply quite an extensive range of Modern, Innovative and
Affordable Container home solutions, including studios, relocatable units and more. Our unique designs are made to suit each individual customer. We tailor to your needs. Our Standard range of container homes includes:
- Air BnB – Day Dream and Whitsunday
- 3 Bedroom Homes – Hampton
- Granny Flats
- Site Offices
- Teenage Retreats
- Cabins / Studio’s
- Man Caves
- Hobby Rooms
- Home Hair Dressing Salons
Sizes range from 6m up to 12m, to suit whatever the application required.
