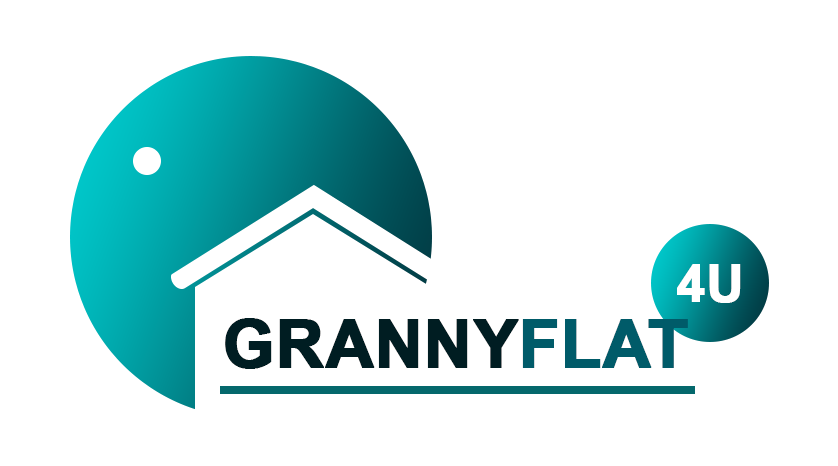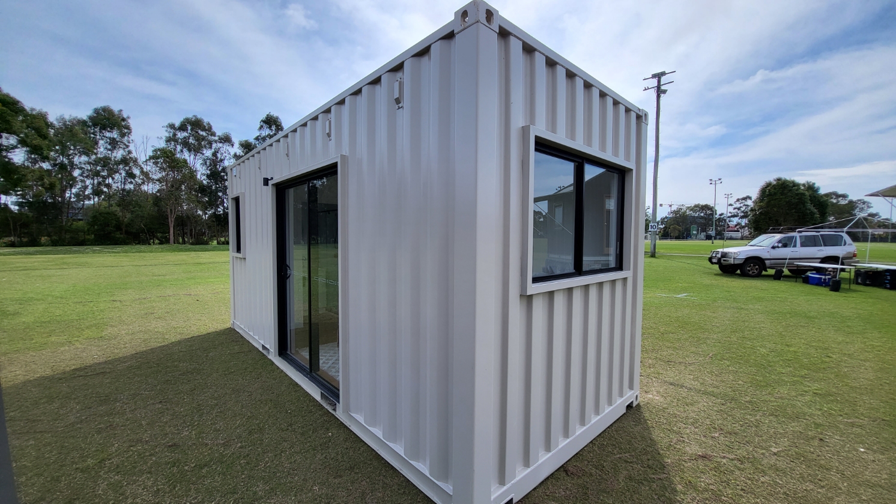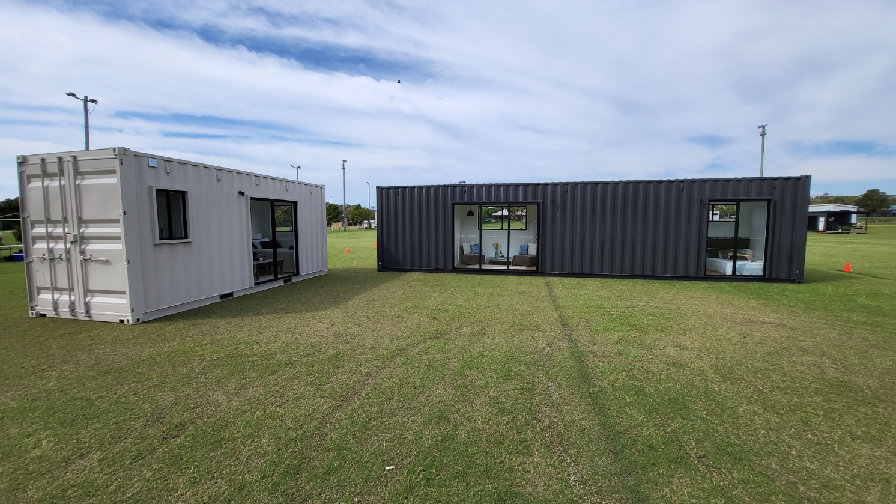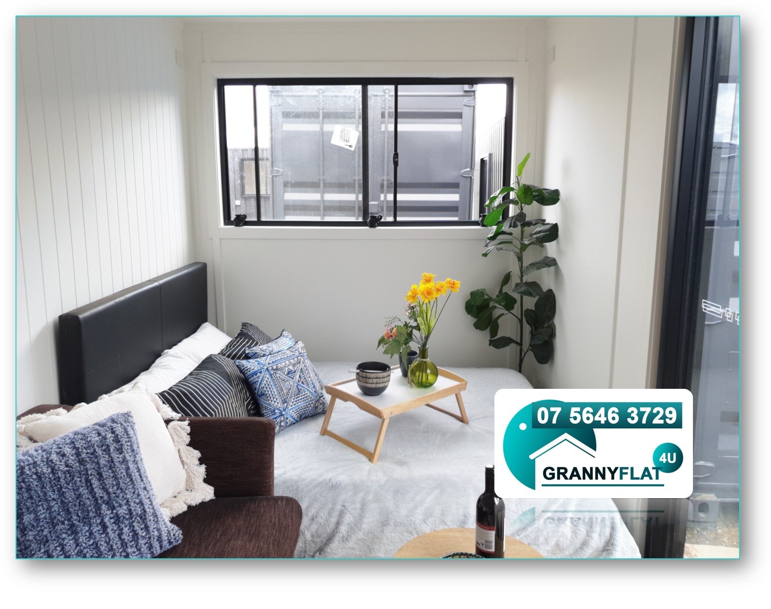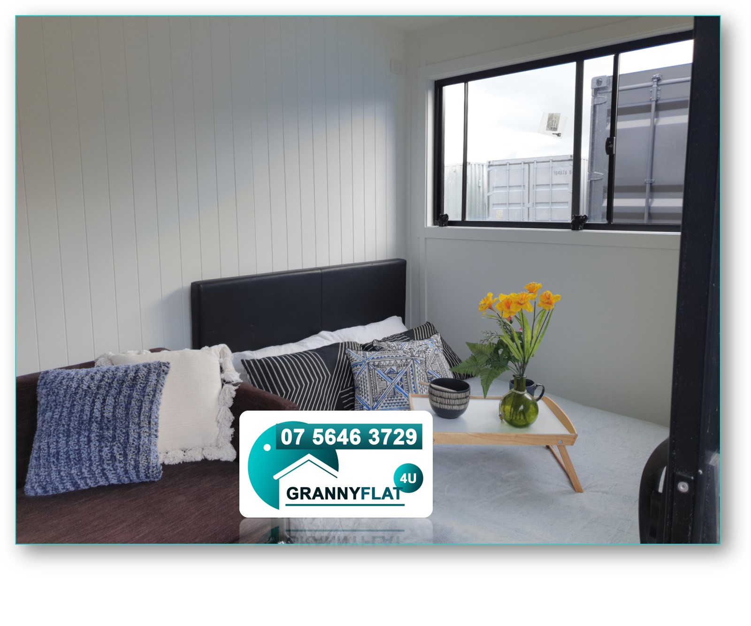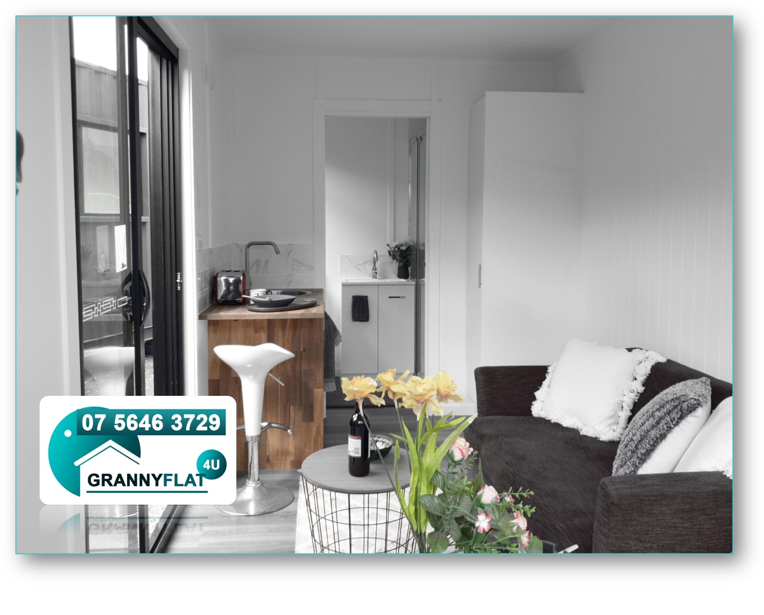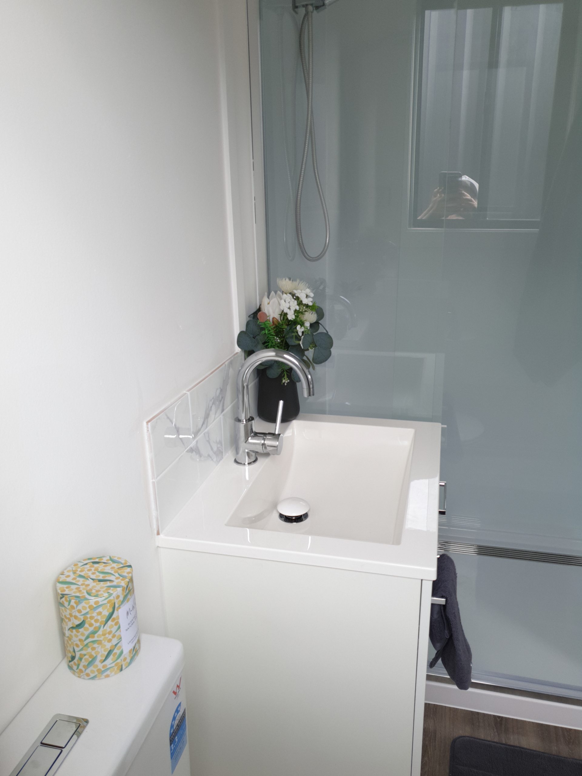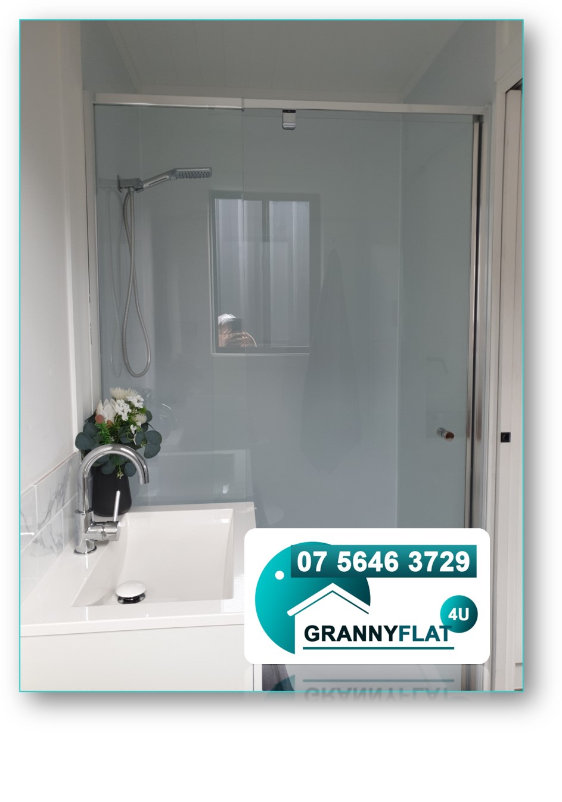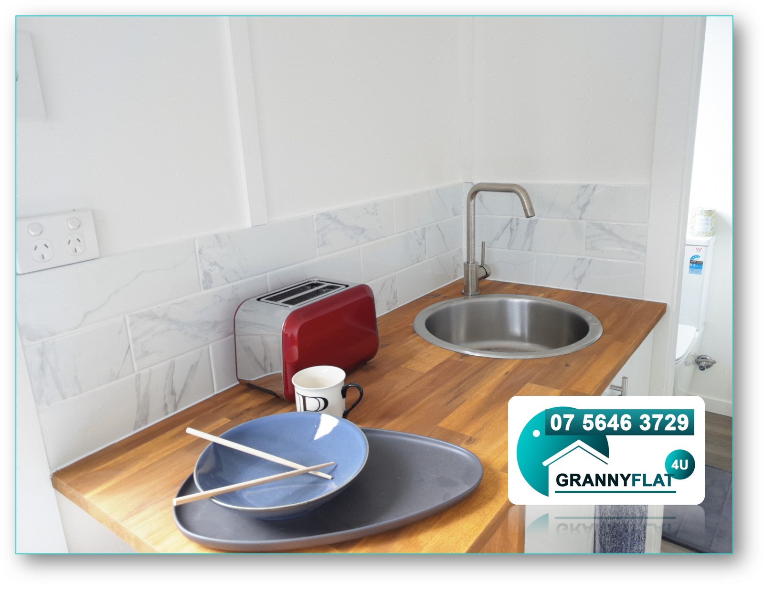POA
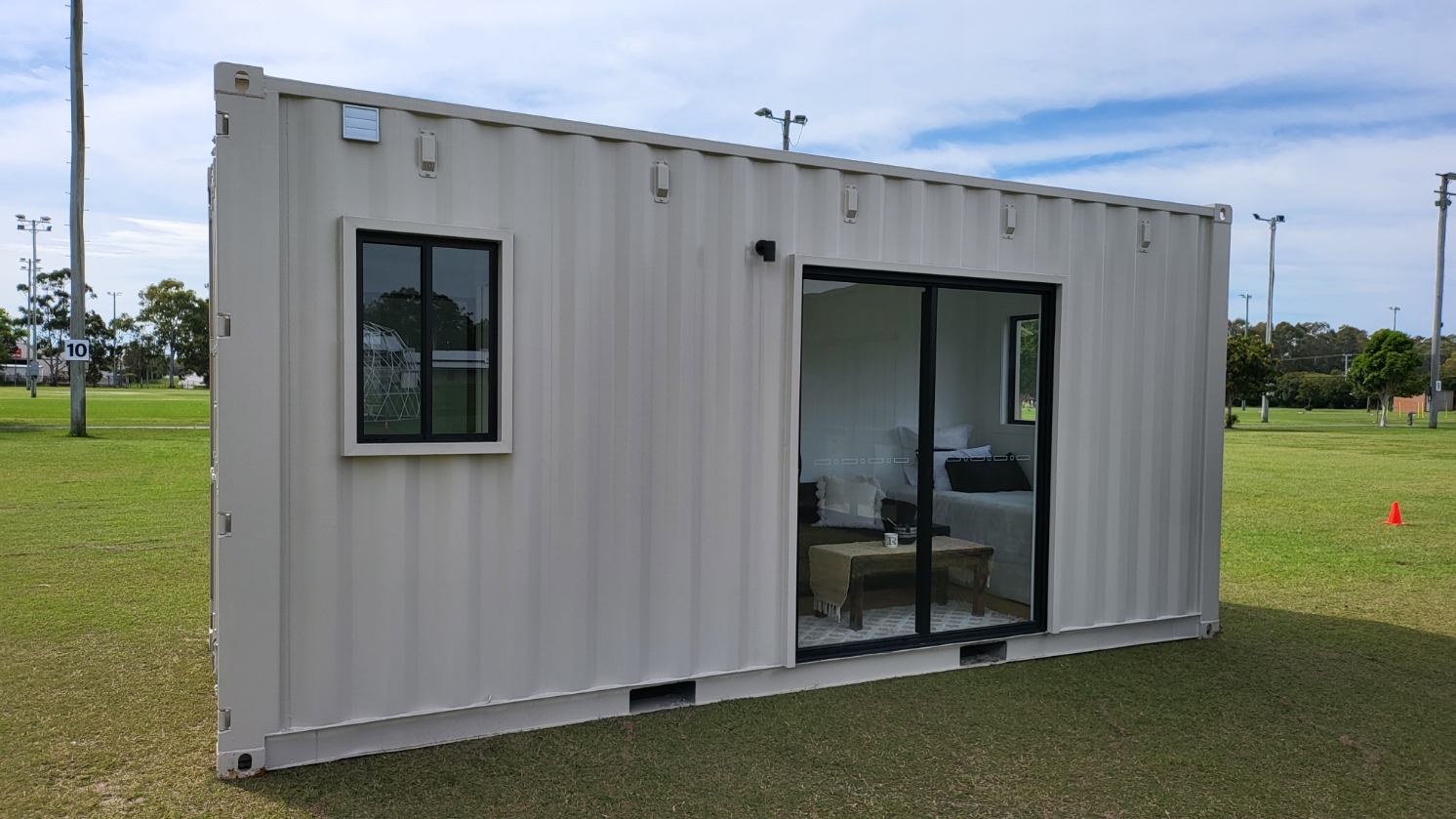
20 ft Portable Container homes - Daintree 20
.Our 20ft 1BR Daintree would be the highlight of your property in the Whitsunday’s Portable container home comes in a beautiful design and a choice of colours from the colourbond range. Thie 1BR portable tiny home has the comfort of a shower/ toilet and vanity, a living area and a space for a queen size bed. A kitchen area for the prepping of food. Insulated walls and ceiling as well. Supplied also is a split system airconditioner.To top it off there are ample double power points and lights.
A 20ft portable container home is a type of prefabricated home that is manufactured in a factory, then shipped to the location. The shipping container homes are usually smaller than traditional homes and can be used for anything from guest houses to vacation homes or for granny flats..
The idea of container housing has been around for a while but only recently has it caught on in popularity. Container homes or tiny home are more affordable and environmentally friendly than traditional homes. They also offer more flexibility when choosing the location of your home.
A 20ft shipping container home is a great option for people who are looking for an affordable starter home. Container homes are also environmentally friendly because they use recycled materials. They are sustainable and can be transported from one place to the other.
Contact us here!
Council approval process - What is it?
- Engineering of the building as required
- Submit plans to council and apply for building approval
- We organize the Footings for the building (Foundations)
- We organize the transport of the building to your property
- We organize the and a crane when required
Additional Charges
- Building Footings $1500.00 Easy Site – $5500.00 Difficult Site
- Soil Test $750.00 – $1200.00
- Engineering $1200.00 –$ 2500.00
- Transport $500 – $2500 Per Building depending on distance and building size
- Crane Hire $250 per hour minimum is normally 2 hours
- GMA Certification Fees Up to depends on site Max $1500.00
- BA $3500.00 Approx
Kitchen
- Drawer/Cabinet/
- Pantry Sink Cabinet
- Sink Tap
- Butcher Block Bench Top
Bathroom
- Toilet Shower
- Wall Mirror
- Shelf/Vanity
- Washing Machine Space
All set up for quick plug and play, purchaser to arrange plumber and electrician for connections
Doors and Windows
- 1800 wide sliding door
- 1800 x 900 window
- Flooring
- Hybrid laminated waterproof flooring
- Colour may vary slightly to pictures
Electrical
- Ample LED Downlights
- 1 Wireless Interconnected Smoke Detectors
- TV Point
- Ample Double Power Points
- Air-conditioner supplied not installed
Walls and Ceiling
Fully framed walls and ceiling using treated pine framing timber
- Fully framed walls and ceiling using
- Insulation to ceilings
- Insulation to walls
- VJ Shipfly gyprock finish
- Gloss white floor to ceiling paneling in shower recess
- Treated Timber Frame
- All set up for quick plug and play, purchaser to arrange plumber and electrician for connections
Paint
- Your choice of exterior colour from the standard Colorbond range (special effect paint jobs will be quoted separately)
- 3 Coats of White Paint Throughout
- Your choice of exterior colour from the standard Color-bond range (special effect paint jobs will be quoted separately) Interior painted 3 coats in “Whisper White” Low Sheen. Taubmans Paint
Approximate Weight and Dimension
- External Length 20 ft – 6.058 m
- External Width 2.438 m
- External Height 2.891 m
- Internal Length 5.890 m
- Internal Width 2.350 m
- Internal Height 2.695 m
- Weight 7.2 tonne
Construction
- External Electrical Connection via hardwire (you will need an electrician to connect)
- External Water Connection Points and Waste Water Points are
Underfloor (you will need a plumber to install)
- 20ft High Cube Cargoworthy Modified Container
Payment Terms
-
Unless otherwise specified:
- Deposit – 50%
- 20% Framing
- 20% Gyprocking painting
- 10% FInal before leaving yard
Construction will be approximately 4-12 weeks for offices from receipt of 50% deposit, balance of payment to be made before delivery. External circumstance may vary our time, however it is our endeavour to complete the project as quickly as possible.
Delivery Installation craning and council approvals are the responsibility of the purchaser
Conainer homes Wkipedia – search wikipedia for more information on container offices and homes.
