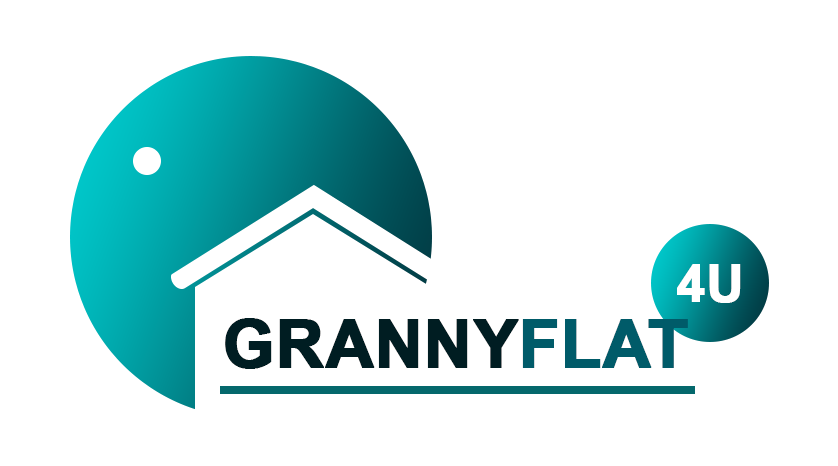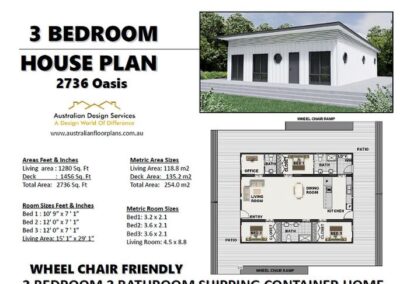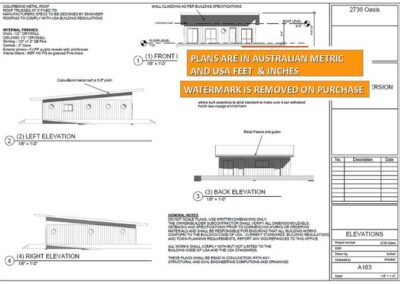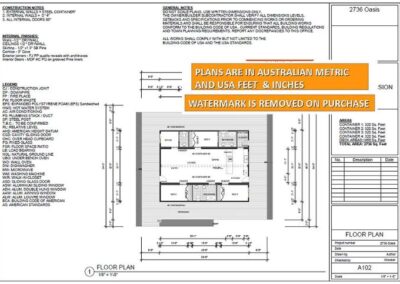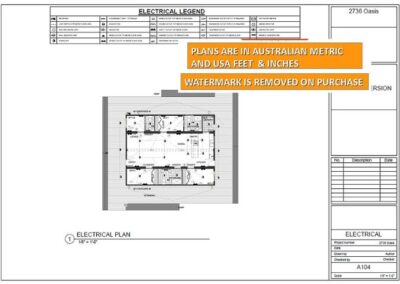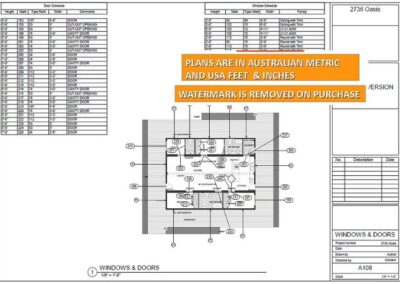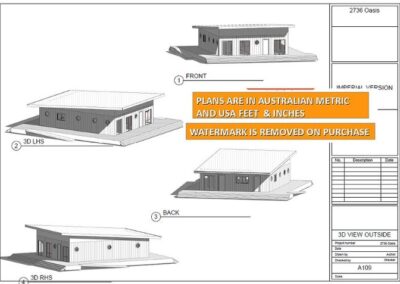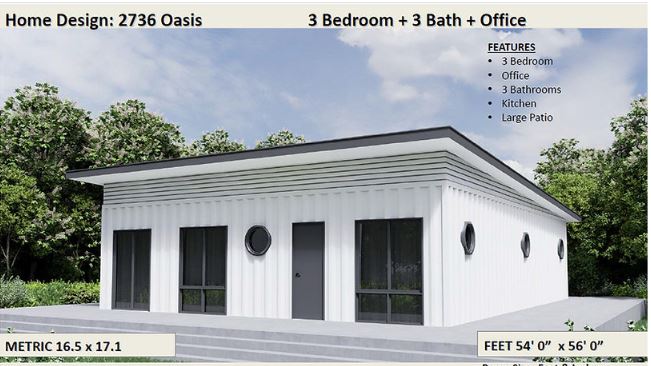
Oasis
Our House design partners have many container house and granny flat designs and plans available. The button below will take you to their site. We can build these designs.
3 Bedroom 3 Bathroom Container house plans
Whether you’re a design enthusiast, an eco-conscious individual, or someone looking for a unique living experience, our 4 x 40-foot container home design concept plans will inspire and ignite your creativity. Join us on this exciting journey as we redefine the concept of home with shipping containers as our canvas.
This 3 Bedroom 3 bathroom container house is energy-efficient features of this home, including proper insulation and eco-friendly appliances, contribute to sustainability and cost savings. You can enjoy the benefits of a well-insulated container home, reducing your environmental impact and utility expenses.
FEATURES
- 4 x 40 Foot Shipping Containers
- 3 Bedroom
- 2 Bathrooms + powder room
- Separate Laundry
- Kitchen
- Large Deck Areas
Metric Room Sizes
Bed1: 3.2 x 2.1
Bed2: 3.6 x 2.1
Bed3: 3.6 x 2.1
Living Room: 4.5 x 8.8
Metric Area Sizes
Living Area: 118.8 m2
Deck Area: 135.2 m2
Total Area: 254.0 m2
Room Sizes Feet & Inches
Bed 1 : 10′ 9” x 7 ‘ 1”
Bed 2 : 12′ 0” x 7 ‘ 1”
Bed 3 : 12′ 0” x 7 ‘ 1”
Living Area: 15′ 1” x 29′ 1”
Areas Feet & Inches
Living area : 1280 Sq. Ft
Deck : 1456 Sq. Ft
Total Area: 2736 Sq. Ft
Inclusions:
- 3D Front Render-
- Floor Plan fully detailed Metric + Feet & Inches
- Elevations Plan fully detailed Metric + Feet & Inches
- Electrical Plan
- Window Schedule
- Door Schedule
- 4 Sides – 3D Views Metric + Feet & Inches
- 3D Front Render
- Copyright release to build
For more 3 bedroom and 3 bathroom container house designs please visit here.
Are you requring a builder please visit our home page here and fill in our form
