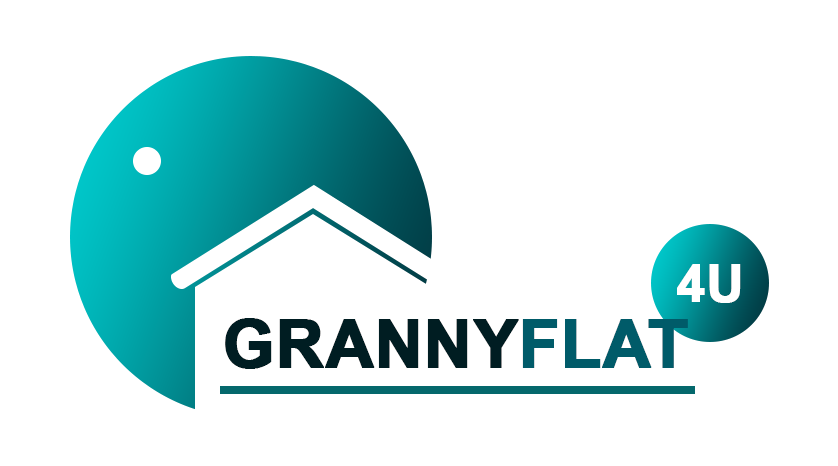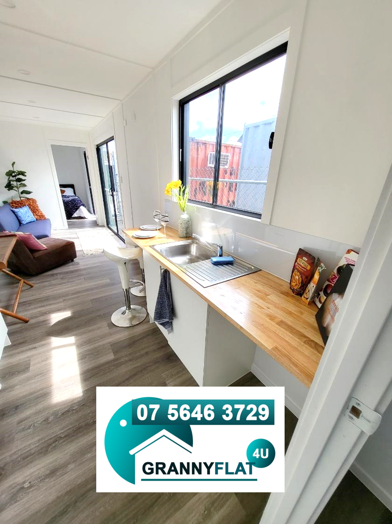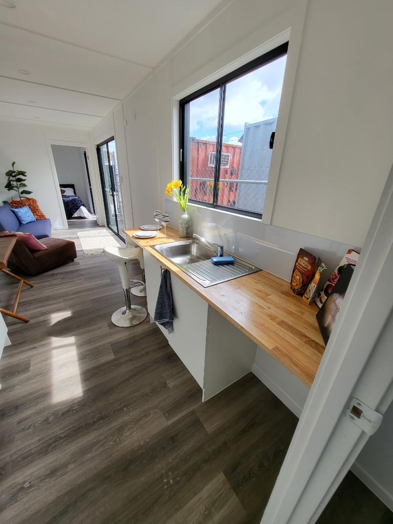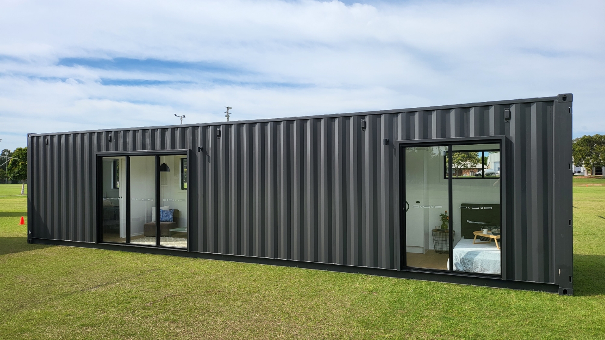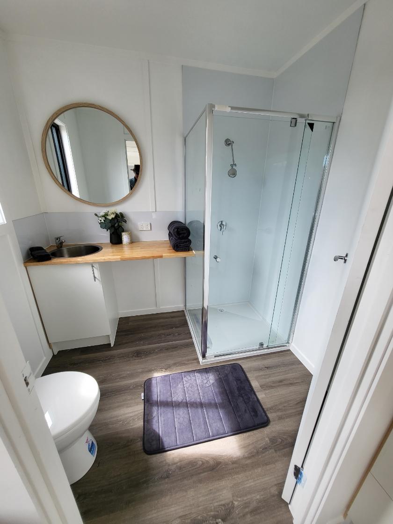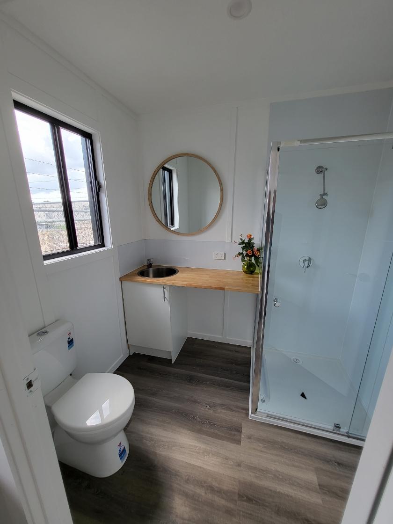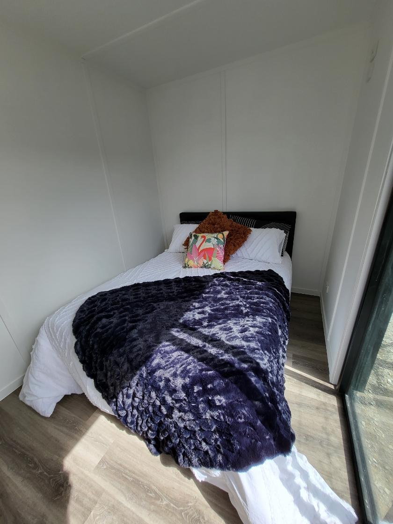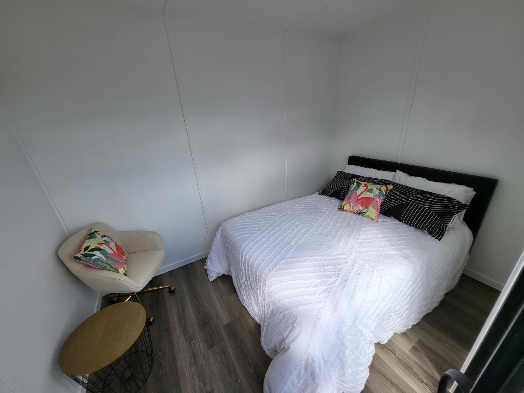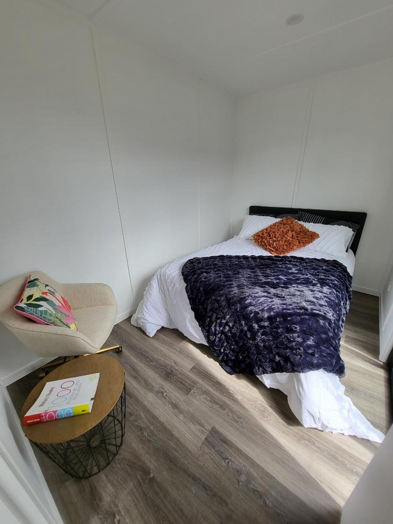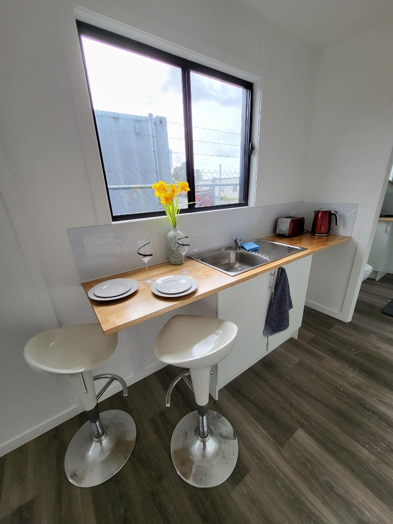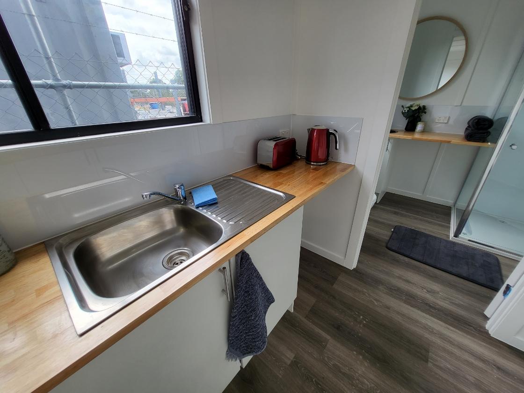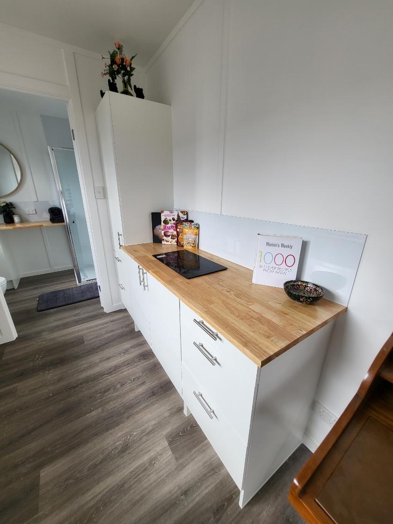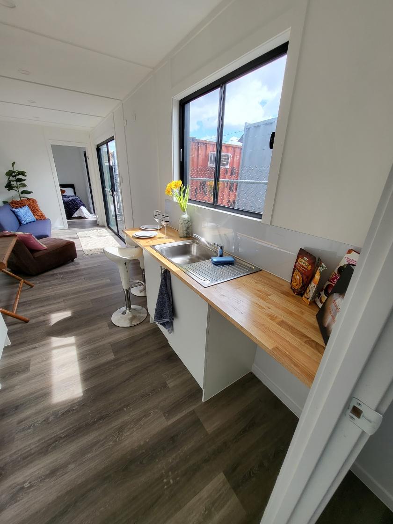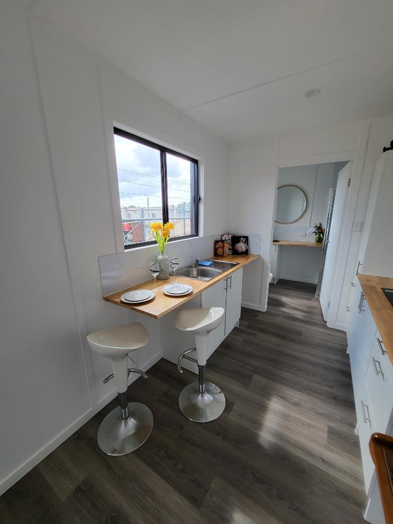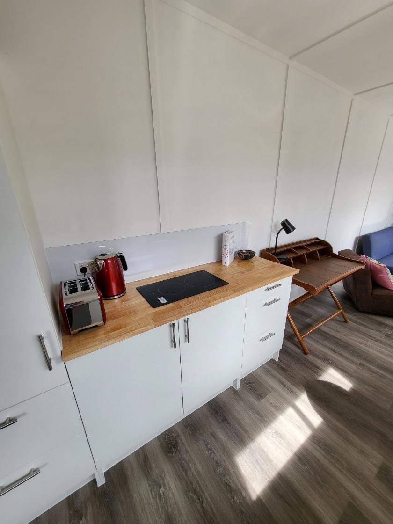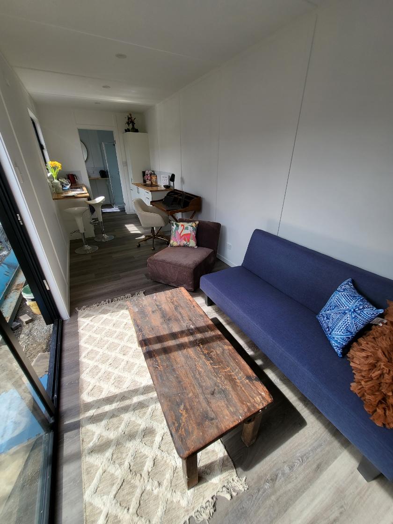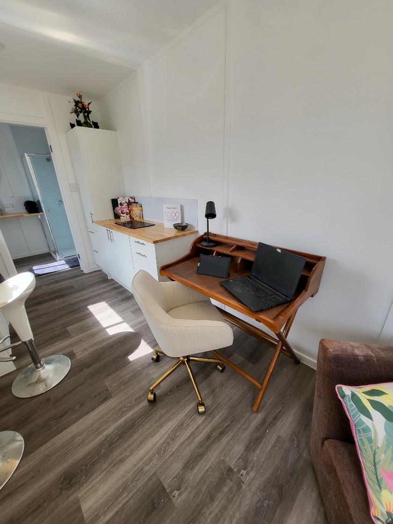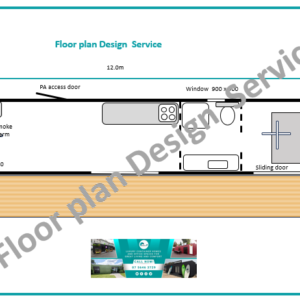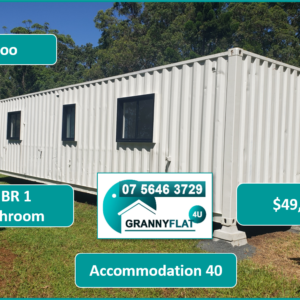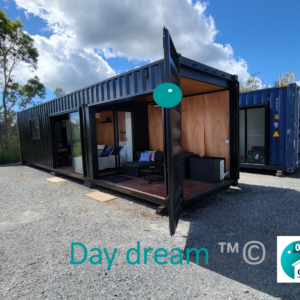Description
Common features
Main bedroom includes:
Window
Sliding door to exterior
2nd bedroom
Window
Choice of linings
Bathroom
Water efficient Toilet
Vanity
Washing machine space
shower
Exterior exhaust vent
Kitchen Includes:
Window
Oven/ Ceramic cook-top
Canopy range-hood
Butcher block bench-top
Pantry Fridge space
Breakfast bar Lounge area
Stacker sliding door
Lights
Led lights throughout
Earthwool insulated walls and ceiling
Hard wearing hybrid flooring
Ample power points
Choice of Exterior Colours
Certificates
Glazing Compliance Certificate
Shower Screen Form
Insulation Form
Waterproofing Form
Smoke Detector Form
Electrical Form
Plyable Membrane Form
Exhaust Fan Manufacturers Document Covered Works Declaration Form
A Testing or Commissioning Report Form 5
Notification of Responsible Person Form 7
Notes
Final design may vary to pictures show here. Pictures are example only
Build time – apprrox 8 -12 weeks and subject to supply and other delays. Please review our website
Delivery – client to arrange pickup or we can organise at cost.
